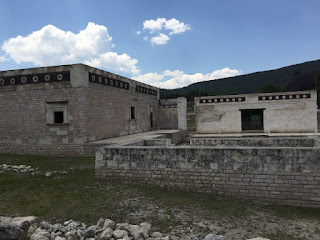 |
| San Pedro y San Pablo, Teposcolula Oaxaca |
The Dominicans arrived in Teposculala from Yanhuitlan in 1538 introducing industries which led to a rapid development of the area, although after 1576 there was a decline in the area due to, among other things, an large epidemic among the indigenous inhabitants.
Monastery Plan:
Atrium:
All monasteries in the New world followed the same basic plan. Each was located on a large plot of land surrounded by a wall, the atrium, which typically had a cross in the middle of it. Until a monastery's buildings were built, religious services were held in open air in the atrium; the indigenous peoples were accustomed to outdoor worship.
 |
| Teposcolula: Atrial Cross |
 |
| Teposcolula, Wall enclosing Atrium |
In all new world monasteries, the first structure to go up was the open chapel, built to evangelize the indigenous peoples who did not have a concept of indoor worship. Scholars believe that open chapels were intentionally built to evoke the prehispanic teocalli, the ancient temples built on top of pyramids, found in prehispanic Mesoamerican cultures.
The Teposcolula open chapel, dedicated to John the Baptist, is considered one of the masterpieces of Colonial Spanish architecture. Likely, modeled on the one in the monastery in Coixtliahuaca, it was built on a grand scale with a second story and all of it, including its Gothic star vault, has been restored.
 |
| Teposcolula, Open Chapel |
 |
| Teposcolula, Open Chapel |
 |
| Teposcolula, Open Chapel Dome |
 |
| Teposcolula, Open Chapel Dome |
 |
| Teposcolula, Open Chapel altar |
 |
| Teposcolula, Open Chapel, showing upper story |
 |
| Teposcolula, Church Façade |
The church was largely rebuilt in the 18th century due to earthquake damage. Although Teposcolula was a Dominican monastery, The façade has representations of both Franciscan and Dominican personages.
 |
| Teposcolula Church Façade, Dominican Saint |
 |
| Teposcolula Church Façade, St. Clare (Franciscan Nun) |
The original altar, dating grin 1581 disappeared and was replaced with a neoclassical altarpiece.
 |
| Teposcolula, Church Interior |
 |
| Teposcolula, Front Altarpiece |
The church has numerous other side altars in styles ranging from neoclassical to baroque.
 |
| Teposcolula, Side Altar |
 |
| Teposcolula, Side Altar |
 |
| Teposcolula, Side Altar |
 |
| Teposcolula, Side Altar |
 |
| Teposcolula, Side Altar |
 |
| Teposcolula, Side Altar |
The church's organ is located high on a side wall of the church toward the rear, an unusual placement for a church organ. Conceivably, it could be related to the lofts in the open chapel.
 |
| Teposcolula, Church Organ |
 |
| Teposcolula, Church Interior showing placement of Organ |
As in most churches in Oaxaca, there is a characteristic statue of Jesus riding on a donkey, an image derived from Palm Sunday.
 |
| Teposcolula, Church-Image of Jesus on Donkey |
In contrast to the ornamental ceiling in the Coixtlahuaca monastery with its ribbed and painted ceiling, Teposcolula's vaulted ceiling is quite plain, as seen below
 |
| Teposcolula, Church Ceiling |
Representations of the four Evangelists next to the altar dome are a notable for their style. The indigenous hand in their painting is clear and forms a contrast to the European sophistication of the rest of the architecture and decoration.
 |
| Teposcolula, Altar Dome |
 |
| Teposcolula, Image of San Juan (St. John) |
 |
| Teposcolula, Image of San Marcos (St. Mark) |
The Convento:
The monks' living quarters, the convento, is located adjacent to the church to its right in the photo above, where part of it's entrance can be seen.
 |
| Teposcolula church |
 |
| Teposcolula, Convento Entrance |
 |
| Teposcolula, Church seen from Convento Courtyard |
 |
| Teposcolula, Convento Courtyard |
 |
| Teposcolula, Exterior Passageway and Convento Courtyard |
There has been considerable restoration of the convento's interior. Originally, the interior was ornamentally painted and some of this has been put back into its original condition, which was not the case in Coixtlihuaca.
 |
| Teposcolula, Convento Staircase |
 |
| Teposcolula, Convento Interior Decorative Painting |
 |
| Teposcolula, Convento Interior Decorative Painting |
The Saint Gertrude Chapel is located in the front of the convento and is said to have been the place where the friars were buried.
 |
| Teposcolula, St. Gertrude Chapel |
Tecpan/ Casa de la Cacica:
Built in the 1560's, this casa de la cacica, house of the indigenous nobility, is the most complete one surviving in Oaxaca and is undergoing restoration at the present time. These palaces for indigenous nobility were built on monastery grounds as a part of the evangelization process. Typically, local nobility would be the first to convert to Christianity and their presence on monastery grounds was an encouragement for their subjects to follow suit and become Christians.
 |
| Teposcolula, Tecpan |
 |
| Teposcolula, Tecpan with Disc Frieze |
The disc frieze on the tecpan is in the pre-hispanic style and what it represents has been a source of speculation; some scholars have suggested that it depicts hallucinogenic datura or morning-glory flowers. Such flowers are found in indigenous-related artwork throughout Mexico.
San Pedro y San Pablo Teposcolula is best visited in conjunction with the monasteries of Yanhuitlan and Coixtlihuaca. Although the three share many architectural features each has a distinct personality and features. Both Teposcolula and Yanhuitlan have undergone extensive restoration being returned to a pristine state; Coixtlihuaca has not been restored and retains more of a feeling of authenticity.

No comments:
Post a Comment